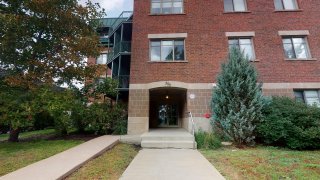250 Av. St-Laurent
$399,000
Saint-Lambert, Montérégie, QC J4R2S2
Apartment | MLS: 9880595
Description
Magnificent condo in a quiet and very sought-after area in Saint-Lambert. Very spacious 4 1/2 perfect location. 2 bdrms of good size. Outside, there is an indoor heated garage with parking and storage. This condo offers a sprinkler system, electric garage door opener and air exchanger. A must see!
Entrance hall with hardwood floor. A living room open on
the dining room and the kitchen letting in a beautiful
luminosity due to its abundant fenestration. A dining room
adjacent to the kitchen with a patio door leading to a nice
outdoor terrace.
At proximity:
This unique condo is located close to public
transportation, the train station, the Rabeau school-park,
the Rabeau Elementary School, the veterinary hospital, the
municipal pool, the arena, etc. In addition, the city of
St-Lambert is a perfect suburban town, with access to
highways 132 and 30, for easy travel. Easy access to the
Victoria Bridge, Champlain Bridge and Jacques-Cartier
Bridge.
Inclusions : All light fixtures of permanent nature (except the ones of the tenant), fridge, stove, dishwasher, range hood, hot water tank
Exclusions : Personal belongings, washer and dryer.
Location
Charateristics
| Cupboard | Melamine |
|---|---|
| Heating system | Electric baseboard units |
| Water supply | Municipality |
| Heating energy | Electricity |
| Equipment available | Entry phone, Electric garage door |
| Easy access | Elevator |
| Windows | PVC |
| Garage | Heated |
| Siding | Brick |
| Proximity | Highway, Cegep, Golf, Hospital, Park - green area, Elementary school, High school, Public transport, University, Bicycle path, Daycare centre, Réseau Express Métropolitain (REM) |
| Parking | Garage |
| Sewage system | Municipal sewer |
| Zoning | Residential |
| Driveway | Asphalt |
Room Details
| Room | Dimensions | Level | Flooring |
|---|---|---|---|
| Kitchen | 9.11 x 13.2 P | 3rd Floor | |
| Living room | 15.5 x 13.4 P | 3rd Floor | |
| Dining room | 13.3 x 7.9 P | 3rd Floor | |
| Bedroom | 12.6 x 10.4 P | 3rd Floor | |
| Bedroom | 9.0 x 12.4 P | 3rd Floor | |
| Bathroom | 10.1 x 5.5 P | 3rd Floor | |
| Hallway | 15.2 x 3.6 P | 3rd Floor |



















