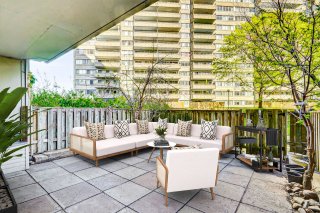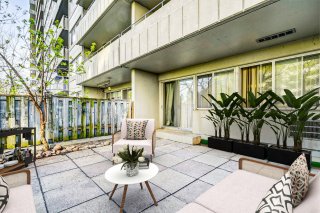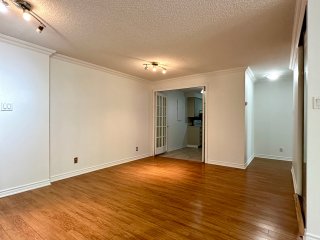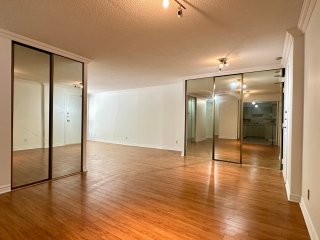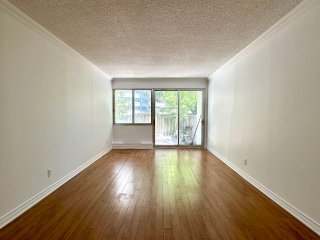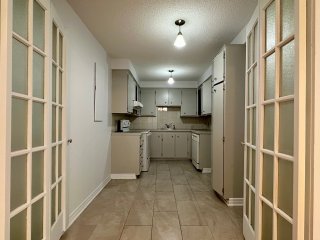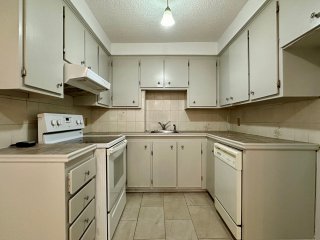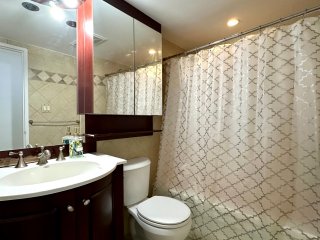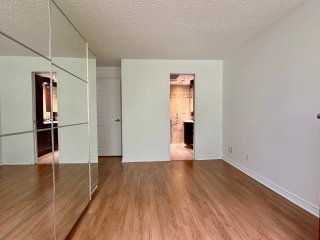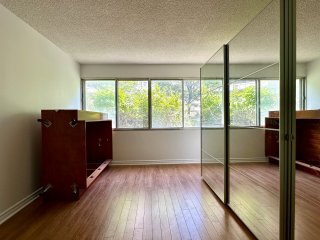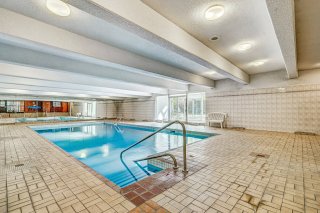740 Boul. Montpellier
$429,000
Montréal (Saint-Laurent), Montréal, QC H4L5B1
Apartment | MLS: 16996016
Description
3-bedroom, 2 full bathroom condo, with a private terrace of over 250 sq. ft. and a total area of nearly 1200 sq. ft. Garage included. Walking distance to Montpellier and Côte-Vertu stations. Spacious rooms, private and fenced terrace: perfect for summer. Master bedroom with en-suite bathroom. Open-concept living and dining area. Functional kitchen with ample storage. Bathroom with glass shower and vanity with integrated storage. Freshly painted and ready for quick move in. Indoor pool, gym, and community room. Peaceful and well-managed building.
3-bedroom, 2 full bathroom condo, with a private terrace of
over 250 sq. ft. and a total area of nearly 1200 sq. ft.
Garage included. Walking distance to Montpellier and
Côte-Vertu stations, this condo offers spacious rooms and
one of the rare private, fenced terraces in the building:
perfect for summer enjoyment. 3 bedrooms, including a
master bedroom with an en-suite bathroom. Open-concept
living and dining area. Functional kitchen with ample
storage. Bathroom with glass shower and vanity with
integrated storage. The building features an indoor pool,
gym, and community room. Peaceful and well-managed building.
Proximity:
Côte-Vertu metro station is less than 10 minutes by bus,
and Montpellier station (REM) is less than 10 minutes on
foot. Less than a 4-minute walk to Côte-Vertu Street, where
you have access to all shops and services. A 2-minute walk
to Parc Aimé-Caron. For drivers, access to Highway 15 is
less than 6 minutes away.
Inclusions : Stove and dishwasher
Exclusions : N/A
Location
Charateristics
| Heating system | Electric baseboard units |
|---|---|
| Water supply | Municipality |
| Heating energy | Electricity |
| Garage | Attached |
| Siding | Brick |
| Proximity | Highway, Cegep |
| Bathroom / Washroom | Adjoining to primary bedroom |
| Parking | Garage |
| Sewage system | Municipal sewer |
| Zoning | Residential |
| Cadastre - Parking (included in the price) | Garage |
Room Details
| Room | Dimensions | Level | Flooring |
|---|---|---|---|
| Hallway | 5.8 x 8.2 P | 2nd Floor | Floating floor |
| Dining room | 10.2 x 8.10 P | 2nd Floor | Floating floor |
| Kitchen | 15.1 x 8.2 P | 2nd Floor | Ceramic tiles |
| Bedroom | 8.10 x 13.1 P | 2nd Floor | Floating floor |
| Primary bedroom | 10.9 x 18.6 P | 2nd Floor | Floating floor |
| Bathroom | 7.4 x 6.11 P | 2nd Floor | Ceramic tiles |
| Bedroom | 8.10 x 14.6 P | 2nd Floor | Floating floor |
| Bathroom | 7.11 x 5.0 P | 2nd Floor | Ceramic tiles |
| Living room | 10.9 x 18.9 P | 2nd Floor | Floating floor |
| Veranda | 18.10 x 21.6 P | 2nd Floor | Concrete |

