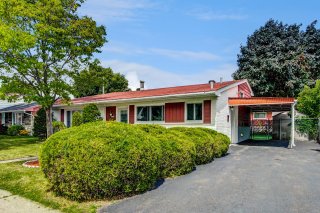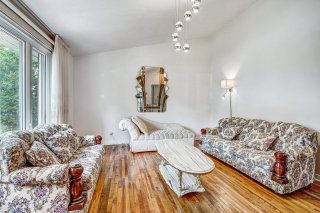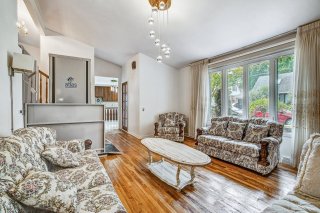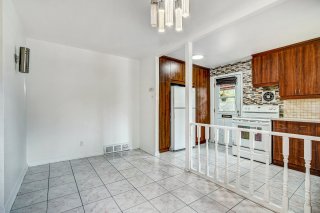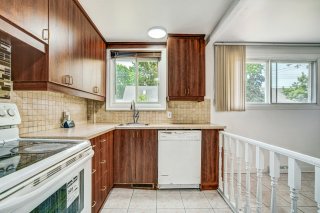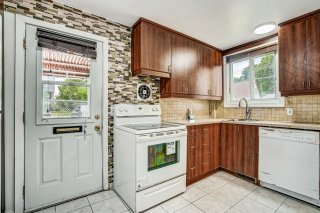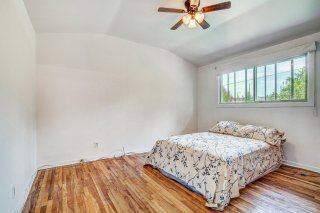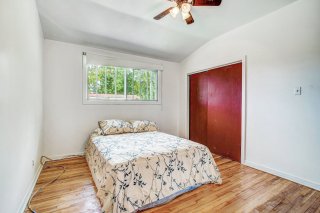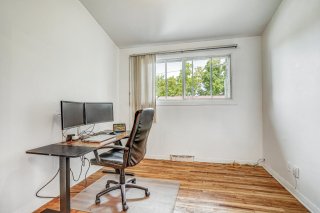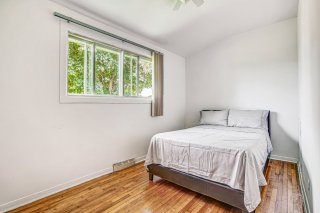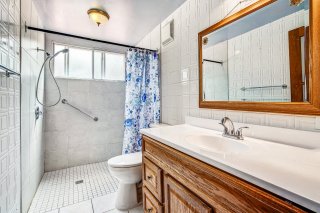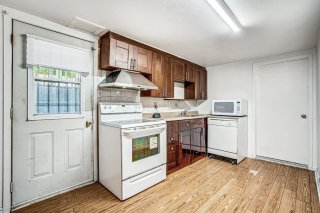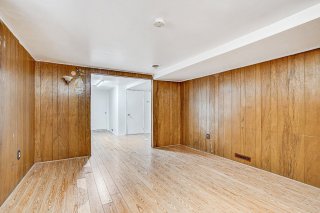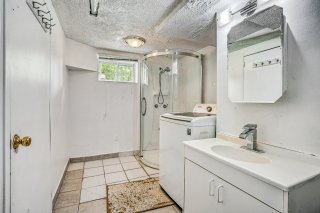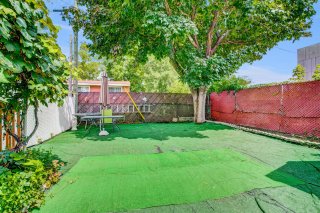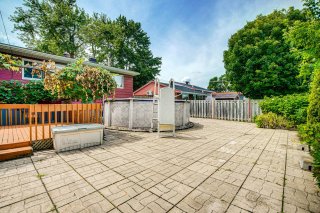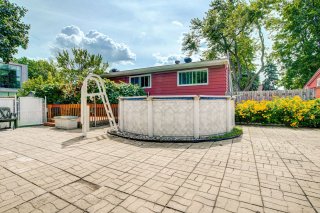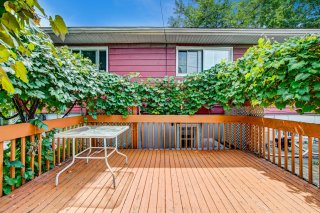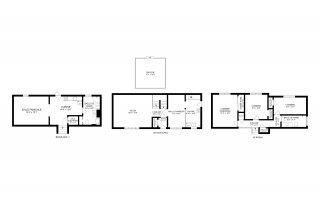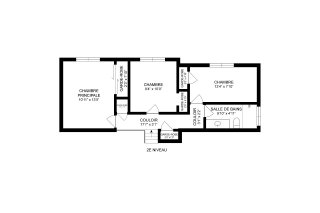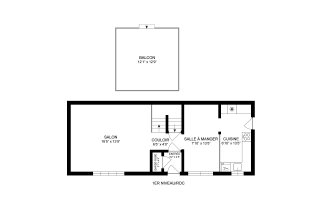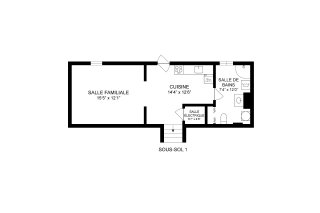8861 24e Avenue
$549,000
Montréal (Villeray/Saint-Michel/Parc-Extension), Montréal, QC H1Z3Z8
Bungalow | MLS: 21562721
Description
Superb intergenerational split-level bungalow with a vast lot. The house offers 3 large bedrooms, 2 bathrooms, hardwood floors, and fresh paint. Impeccably maintained over the years. The large, fenced backyard features an above-ground pool, terrace, and 2 parking spaces with a carport. The ground floor offers a spacious family room, a kitchen, and a dining room. Upstairs, 3 bedrooms and a renovated bathroom. Independent entrance to the basement with a kitchen and bathroom. Home with Alexa system, located in a sought-after area close to all services.
Discover this superb intergenerational split-level
bungalow, nestled on a vast lot. With 3 large bedrooms and
two bathrooms, this home combines comfort and elegance. The
hardwood floors and fresh paint bring a touch of modernity
to this meticulously maintained residence. The exterior
will charm you with its spacious, fenced backyard,
featuring an above-ground pool, a terrace perfect for
relaxation, and two parking spaces with a carport.
On the ground floor, enjoy a spacious family room bathed in
natural light, adjacent to a functional kitchen and a
welcoming dining room. Upstairs, the three spacious
bedrooms are accompanied by a recently renovated bathroom,
equipped with a modern shower. The basement offers an
independent entrance, a second kitchen, and a bathroom,
ideal for additional living space or intergenerational use.
The home is also equipped with an interactive Alexa system,
offering you the convenience of voice commands. Ideally
located in a highly sought-after area, you will be close to
all essential services. This property strikes the perfect
balance between elegance, functionality, and a prime
location.
Proximity:
Close to all essential services: supermarket, pharmacy,
gym, shopping center, highway, and Pie-IX train station.
St-Michel metro station is 10 minutes away by car.
Inclusions : Curtains and rods, elevator for persons with reduced mobility.
Exclusions : N/A
Location
Charateristics
| Landscaping | Fenced |
|---|---|
| Cupboard | Melamine |
| Water supply | Municipality |
| Heating energy | Electricity |
| Windows | Aluminum, PVC |
| Foundation | Poured concrete, Concrete block |
| Rental appliances | Water heater |
| Siding | Stone |
| Pool | Above-ground |
| Proximity | Highway, Cegep, Golf, Hospital, Park - green area, Elementary school, High school, Public transport, University, Bicycle path, Alpine skiing, Cross-country skiing, Daycare centre |
| Basement | 6 feet and over, Finished basement, Separate entrance |
| Sewage system | Municipal sewer |
| Roofing | Asphalt shingles |
| Zoning | Residential |
| Distinctive features | Intergeneration |
| Driveway | Asphalt |
| Mobility impared accessible | Adapted entrance, Lifting platform |
Room Details
| Room | Dimensions | Level | Flooring |
|---|---|---|---|
| Kitchen | 14.4 x 12.6 P | Basement | Floating floor |
| Dining room | 7.10 x 13.5 P | Ground Floor | Ceramic tiles |
| Bathroom | 7.4 x 12.0 P | Basement | Ceramic tiles |
| Kitchen | 6.10 x 13.5 P | Ground Floor | Ceramic tiles |
| Family room | 15.5 x 12.1 P | Basement | Floating floor |
| Living room | 16.5 x 13.9 P | Ground Floor | Wood |
| Bedroom | 9.4 x 10.0 P | 2nd Floor | Wood |
| Primary bedroom | 10.11 x 13.5 P | 2nd Floor | Wood |
| Bedroom | 13.4 x 7.10 P | 2nd Floor | Wood |
| Bathroom | 9.10 x 4.11 P | 2nd Floor | Ceramic tiles |

